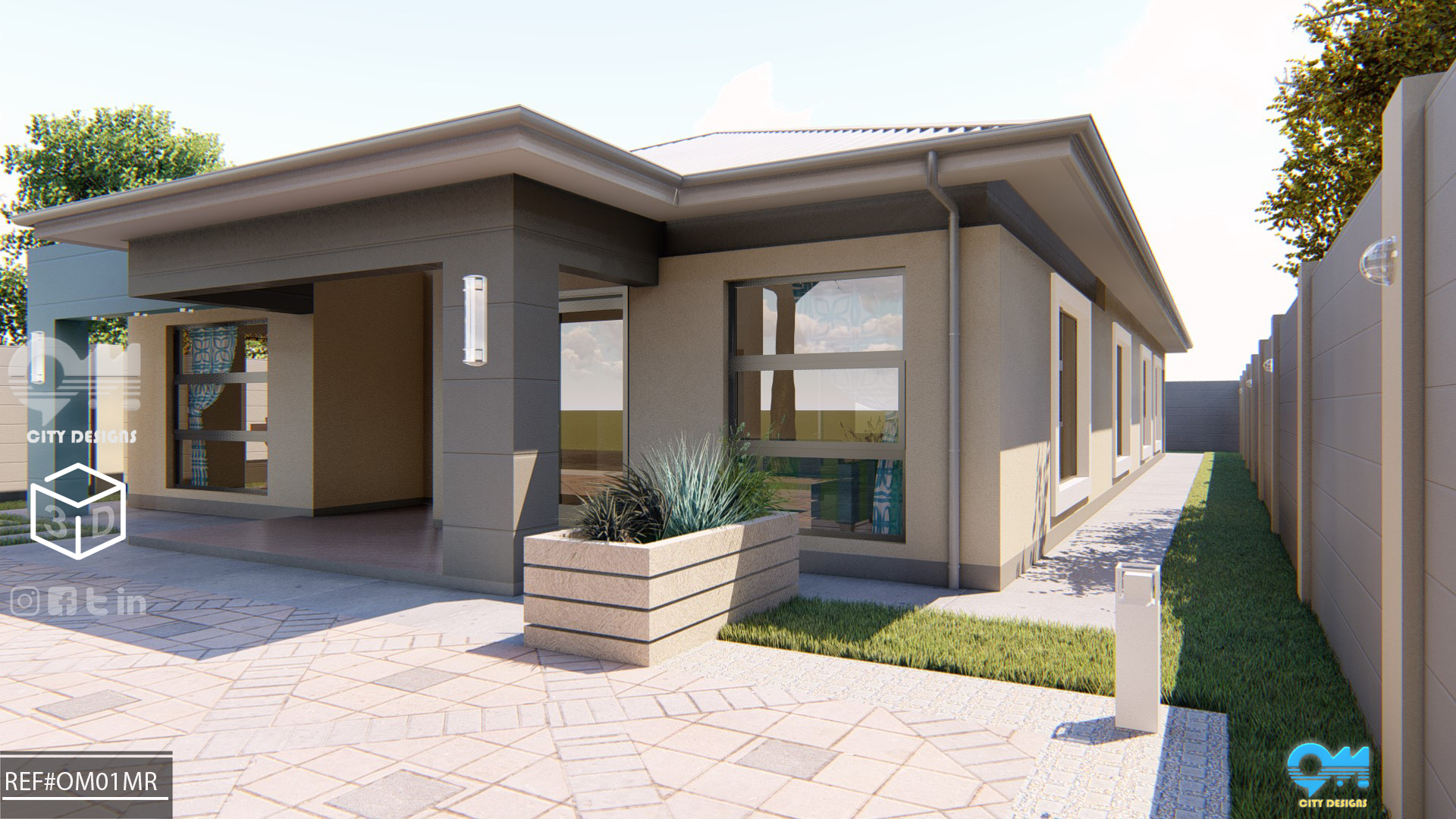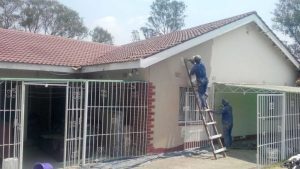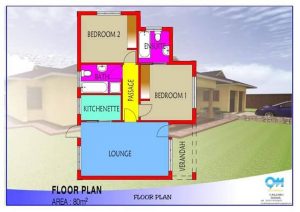To build a house,a building plan is required which sets out the arrangent of rooms and how the house will look like.The process of coming up with the appropriate house plan is simple and straight forward.To be the process you need to find a good Architect(OM City Designs).Before you meet us you need to first think about the home you want to live in.The more specific you are,the more closely we can match your ideals.However we can also help you determine any ideas and offer options and suggestions.The house must be designed to suit the stand size and terrain.The client should be prepared to discuss square meter requirements and estimated budget for the project.Out designs discusses the client’s goals for the project,gather information,measure and analyse the site plan and present some possible design concepts.To help this process,the client can bring any pictures or sketches of ideas they would like to incorporate into the design
THE EVOLUTION OF THE PLAN IS AS FOLLOWS:
1.Concept Plan: General sketch of overall dimensions,windows and doors are shown but size is not necessary.A concept plan is drawn up which also include 3D models which shows how the house will look after completion.
2.Preliminary Plan: This include Floor Plans with overall dimensions,window numbers,doors and the size of rooms and the hous.The appropriate Elevations will also be drawn.At this stage there is enough information to provide you an estimated total cost of the project.
3.Revisions: After receiving an initial building estimate,the client may want to add to the plan or scale back.The Architect(us) will make revisions based on the Preliminary Plan for review.
4.Final Plan: On the final set of plans all revisions will have been made and all structural information will be included.
5. Approval of Plans: Once the plan has been finalized,it is submitted to the city council,town council or rural district council depending on where the stand is located to obtain a building permit. An approval fee is charged and this must be paid for by the client.The time scale for approval plans varies with council but most take 3 to 4 weeks.




